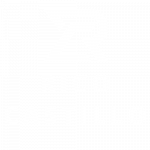


Listing Courtesy of:  Metrolist / Advanced Global Real Estate
Metrolist / Advanced Global Real Estate
 Metrolist / Advanced Global Real Estate
Metrolist / Advanced Global Real Estate 119 Del Norte Vista Way Folsom, CA 95630
Active (54 Days)
$2,790,000
MLS #:
224123254
224123254
Lot Size
0.36 acres
0.36 acres
Type
Single-Family Home
Single-Family Home
Year Built
2008
2008
Style
Contemporary, Mediterranean
Contemporary, Mediterranean
School District
Folsom-Cordova
Folsom-Cordova
County
Sacramento County
Sacramento County
Listed By
Alex Kostyuk, Advanced Global Real Estate
Source
Metrolist
Last checked Dec 26 2024 at 12:48 PM PST
Metrolist
Last checked Dec 26 2024 at 12:48 PM PST
Bathroom Details
- Full Bathrooms: 5
- Partial Bathroom: 1
Interior Features
- Appliances: Wine Refrigerator
- Appliances: Warming Drawer
- Appliances: Tankless Water Heater
- Appliances: Double Oven
- Appliances: Microwave
- Appliances: Disposal
- Appliances: Dishwasher
- Appliances: Ice Maker
- Appliances: Built-In Refrigerator
- Appliances: Gas Water Heater
- Appliances: Built-In Gas Range
- Appliances: Gas Cook Top
- Appliances: Built-In Electric Oven
- Storage Area(s)
- Formal Entry
Kitchen
- Kitchen/Family Combo
- Island
- Granite Counter
- Pantry Closet
- Butlers Pantry
- Other Counter
- Breakfast Area
Subdivision
- Riverview Estates
Lot Information
- Gated Community
- Shape Irregular
- Garden
- Secluded
- Curb(s)/Gutter(s)
- Private
- Cul-De-Sac
- Court
- Auto Sprinkler F&R
Property Features
- Upslope
- Rock Outcropping
- Trees Many
- Lot Sloped
- Lot Grade Varies
- Hillside
- Fireplace: Family Room
- Fireplace: Double Sided
- Fireplace: Master Bedroom
- Fireplace: Living Room
- Fireplace: Circular
- Fireplace: 5
- Foundation: Slab
- Foundation: Concrete
Heating and Cooling
- Natural Gas
- Multizone
- Multiunits
- Fireplace(s)
- Radiant Floor
- Central
- Ceiling Fan(s)
Pool Information
- Gunite Construction
- Pool/Spa Combo
- Pool Sweep
- On Lot
- Built-In
Homeowners Association Information
- Dues: $140/Monthly
Flooring
- Tile
- Stone
- Carpet
Exterior Features
- Wall Insulation
- Frame
- Stucco
- Floor Insulation
- Ceiling Insulation
- Block
- Metal
- Roof: Tile
Utility Information
- Utilities: Natural Gas Connected, Electric, Public, Cable Connected
- Sewer: Public Sewer, In & Connected, Sewer Connected
- Energy: Thermostat, Insulation
Garage
- Interior Access
- Workshop In Garage
- Guest Parking Available
- Garage Facing Front
- Garage Door Opener
- Side-by-Side
- 24'+ Deep Garage
Parking
- Interior Access
- Guest Parking Available
- Side-by-Side
Stories
- 3
Living Area
- 5,060 sqft
Location
Estimated Monthly Mortgage Payment
*Based on Fixed Interest Rate withe a 30 year term, principal and interest only
Listing price
Down payment
%
Interest rate
%Mortgage calculator estimates are provided by Coldwell Banker Real Estate LLC and are intended for information use only. Your payments may be higher or lower and all loans are subject to credit approval.
Disclaimer: All measurements and all calculations of area are approximate. Information provided by Seller/Other sources, not verified by Broker. All interested persons should independently verify accuracy of information. Provided properties may or may not be listed by the office/agent presenting the information. Data maintained by MetroList® may not reflect all real estate activity in the market. All real estate content on this site is subject to the Federal Fair Housing Act of 1968, as amended, which makes it illegal to advertise any preference, limitation or discrimination because of race, color, religion, sex, handicap, family status or national origin or an intention to make any such preference, limitation or discrimination. MetroList CA data last updated 12/26/24 04:48 Powered by MoxiWorks®





Description