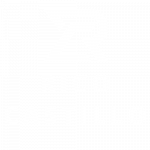


Listing Courtesy of:  Metrolist / eXp Realty Of California Inc
Metrolist / eXp Realty Of California Inc
 Metrolist / eXp Realty Of California Inc
Metrolist / eXp Realty Of California Inc 531 Serpa Way Folsom, CA 95630
Active (993 Days)
$2,300,000
MLS #:
222042437
222042437
Lot Size
0.52 acres
0.52 acres
Type
Single-Family Home
Single-Family Home
Year Built
2009
2009
Style
Contemporary
Contemporary
Views
Valley, Garden/Greenbelt, City Lights, Panoramic
Valley, Garden/Greenbelt, City Lights, Panoramic
School District
Sacramento
Sacramento
County
Sacramento County
Sacramento County
Listed By
John Stephen, eXp Realty Of California Inc
Source
Metrolist
Last checked Dec 26 2024 at 9:55 PM PST
Metrolist
Last checked Dec 26 2024 at 9:55 PM PST
Bathroom Details
- Full Bathrooms: 4
Kitchen
- Tankless Water Heater
- Plumbed for Ice Maker
- Double Oven
- Disposal
- Dishwasher
- Hood Over Range
- Gas Water Heater
- Built-In Gas Oven
- Gas Cook Top
- Island W/Sink
- Slab Counter
- Granite Counter
- Pantry Closet
- Breakfast Room
- Breakfast Area
Lot Information
- Landscape Front
- Landscape Back
- Street Lights
- Greenbelt
- Shape Regular
- Curb(s)/Gutter(s)
- Private
- Auto Sprinkler F&R
Property Features
- Fireplace: Gas Log
- Fireplace: Family Room
- Fireplace: Master Bedroom
- Fireplace: Living Room
- Fireplace: 3
- Foundation: Slab
- Foundation: Raised
Heating and Cooling
- Multiunits
- Fireplace(s)
- Central
- Ceiling Fan(s)
Pool Information
- Yes
Flooring
- Wood
- Tile
- Carpet
Exterior Features
- Roof: Tile
Utility Information
- Utilities: Natural Gas Connected, Electric, Public
- Sewer: Public Sewer, Special System
- Energy: Windows, Water Heater, Exposure/Shade, Insulation
School Information
- Elementary School: Folsom-Cordova
- Middle School: Folsom-Cordova
- High School: Folsom-Cordova
Garage
- Interior Access
- Guest Parking Available
- Garage Facing Side
- Garage Facing Front
- Garage Door Opener
- Attached
- 24'+ Deep Garage
Stories
- 3
Living Area
- 6,497 sqft
Location
Estimated Monthly Mortgage Payment
*Based on Fixed Interest Rate withe a 30 year term, principal and interest only
Listing price
Down payment
%
Interest rate
%Mortgage calculator estimates are provided by Coldwell Banker Real Estate LLC and are intended for information use only. Your payments may be higher or lower and all loans are subject to credit approval.
Disclaimer: All measurements and all calculations of area are approximate. Information provided by Seller/Other sources, not verified by Broker. All interested persons should independently verify accuracy of information. Provided properties may or may not be listed by the office/agent presenting the information. Data maintained by MetroList® may not reflect all real estate activity in the market. All real estate content on this site is subject to the Federal Fair Housing Act of 1968, as amended, which makes it illegal to advertise any preference, limitation or discrimination because of race, color, religion, sex, handicap, family status or national origin or an intention to make any such preference, limitation or discrimination. MetroList CA data last updated 12/26/24 13:55 Powered by MoxiWorks®






Description