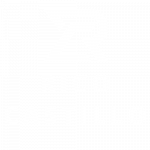


Listing Courtesy of:  Metrolist / Nick Sadek Sotheby's International Realty
Metrolist / Nick Sadek Sotheby's International Realty
 Metrolist / Nick Sadek Sotheby's International Realty
Metrolist / Nick Sadek Sotheby's International Realty 2700 Huntington Road Sacramento, CA 95864
Pending (57 Days)
$4,288,888
MLS #:
224118092
224118092
Lot Size
0.63 acres
0.63 acres
Type
Single-Family Home
Single-Family Home
Year Built
2006
2006
School District
San Juan Unified
San Juan Unified
County
Sacramento County
Sacramento County
Listed By
Matthew Hindy, DRE #01945937 CA, Nick Sadek Sotheby's International Realty
Source
Metrolist
Last checked Dec 26 2024 at 7:53 PM PST
Metrolist
Last checked Dec 26 2024 at 7:53 PM PST
Bathroom Details
- Full Bathrooms: 6
- Partial Bathroom: 1
Interior Features
- Appliances: Microwave
- Appliances: Disposal
- Appliances: Dishwasher
Kitchen
- Island W/Sink
- Granite Counter
- Pantry Closet
- Butlers Pantry
Lot Information
- Shape Regular
- Private
Property Features
- Fireplace: Family Room
- Fireplace: 1
- Foundation: Slab
Heating and Cooling
- Central
Pool Information
- On Lot
- Built-In
Flooring
- Wood
- Stone
Exterior Features
- Frame
- Roof: Tile
Utility Information
- Utilities: Internet Available, Public, Cable Available
- Sewer: Public Sewer
Garage
- Attached
Parking
- Attached
Stories
- 1
Living Area
- 7,706 sqft
Location
Estimated Monthly Mortgage Payment
*Based on Fixed Interest Rate withe a 30 year term, principal and interest only
Listing price
Down payment
%
Interest rate
%Mortgage calculator estimates are provided by Coldwell Banker Real Estate LLC and are intended for information use only. Your payments may be higher or lower and all loans are subject to credit approval.
Disclaimer: All measurements and all calculations of area are approximate. Information provided by Seller/Other sources, not verified by Broker. All interested persons should independently verify accuracy of information. Provided properties may or may not be listed by the office/agent presenting the information. Data maintained by MetroList® may not reflect all real estate activity in the market. All real estate content on this site is subject to the Federal Fair Housing Act of 1968, as amended, which makes it illegal to advertise any preference, limitation or discrimination because of race, color, religion, sex, handicap, family status or national origin or an intention to make any such preference, limitation or discrimination. MetroList CA data last updated 12/26/24 11:53 Powered by MoxiWorks®





Description