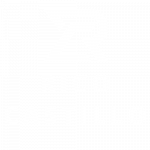
Listing Courtesy of:  Metrolist / House Real Estate
Metrolist / House Real Estate
 Metrolist / House Real Estate
Metrolist / House Real Estate 3391 Holly Drive Sacramento, CA 95864
Sold (7 Days)
$2,248,888
MLS #:
224128404
224128404
Lot Size
0.67 acres
0.67 acres
Type
Single-Family Home
Single-Family Home
Year Built
1992
1992
Style
Traditional, Contemporary
Traditional, Contemporary
Views
Other
Other
School District
San Juan Unified
San Juan Unified
County
Sacramento County
Sacramento County
Listed By
Angela Heinzer, House Real Estate
Bought with
Chris Firenze, Florence Real Estate
Chris Firenze, Florence Real Estate
Source
Metrolist
Last checked Dec 26 2024 at 10:35 AM PST
Metrolist
Last checked Dec 26 2024 at 10:35 AM PST
Bathroom Details
- Full Bathrooms: 4
- Partial Bathroom: 1
Interior Features
- Appliances: Double Oven
- Appliances: Microwave
- Appliances: Disposal
- Appliances: Dishwasher
- Appliances: Built-In Refrigerator
- Appliances: Gas Water Heater
- Appliances: Gas Cook Top
- Wet Bar
- Formal Entry
Kitchen
- Island W/Sink
- Island
- Granite Counter
- Pantry Closet
Subdivision
- Sierra Oaks Vista
Lot Information
- Corner
- Auto Sprinkler F&R
Property Features
- Fireplace: Gas Starter
- Fireplace: Family Room
- Fireplace: Living Room
- Fireplace: 2
- Foundation: Raised
Heating and Cooling
- Natural Gas
- Multiunits
- Hot Water
- Gas
- Whole House Fan
- Central
- Ceiling Fan(s)
Pool Information
- On Lot
- Built-In
Flooring
- Wood
- Tile
- Carpet
Exterior Features
- Frame
- Stucco
- Brick Veneer
- Roof: Composition
Utility Information
- Utilities: Natural Gas Connected, Public
- Sewer: Public Sewer, In & Connected
- Energy: Roof
Garage
- Garage Facing Side
- Rv Access
Parking
- Rv Access
Stories
- 2
Living Area
- 5,172 sqft
Disclaimer: All measurements and all calculations of area are approximate. Information provided by Seller/Other sources, not verified by Broker. All interested persons should independently verify accuracy of information. Provided properties may or may not be listed by the office/agent presenting the information. Data maintained by MetroList® may not reflect all real estate activity in the market. All real estate content on this site is subject to the Federal Fair Housing Act of 1968, as amended, which makes it illegal to advertise any preference, limitation or discrimination because of race, color, religion, sex, handicap, family status or national origin or an intention to make any such preference, limitation or discrimination. MetroList CA data last updated 12/26/24 02:35 Powered by MoxiWorks®





