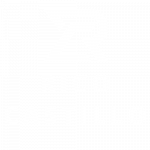
Listing Courtesy of:  Metrolist / Re/Max Gold Sierra Oaks
Metrolist / Re/Max Gold Sierra Oaks
 Metrolist / Re/Max Gold Sierra Oaks
Metrolist / Re/Max Gold Sierra Oaks 500 Knightsbridge Lane Sacramento, CA 95864
Sold (52 Days)
$3,475,000
MLS #:
224071604
224071604
Lot Size
0.79 acres
0.79 acres
Type
Single-Family Home
Single-Family Home
Year Built
1997
1997
Style
Mediterranean
Mediterranean
School District
San Juan Unified
San Juan Unified
County
Sacramento County
Sacramento County
Listed By
Kim a Pacini-Hauch, Re/Max Gold Sierra Oaks
Bought with
Robin D Leineke, Jts Realty
Robin D Leineke, Jts Realty
Source
Metrolist
Last checked Jan 15 2025 at 8:50 AM PST
Metrolist
Last checked Jan 15 2025 at 8:50 AM PST
Bathroom Details
- Full Bathrooms: 6
- Partial Bathroom: 1
Interior Features
- Appliances: Wine Refrigerator
- Appliances: Warming Drawer
- Appliances: Double Oven
- Appliances: Microwave
- Appliances: Disposal
- Appliances: Dishwasher
- Appliances: Built-In Refrigerator
- Appliances: Gas Cook Top
- Appliances: Built-In Freezer
- Formal Entry
- Elevator
Kitchen
- Island W/Sink
- Stone Counter
Lot Information
- Landscape Front
- Landscape Back
- Shape Regular
- Gated Community
- Auto Sprinkler F&R
Property Features
- Trees Many
- Level
- Fireplace: Other
- Fireplace: Gas Log
- Fireplace: Family Room
- Fireplace: Master Bedroom
- Fireplace: Living Room
- Fireplace: 5
- Foundation: Slab
- Foundation: Raised
Heating and Cooling
- Multiunits
- Fireplace(s)
- Central
Pool Information
- Pool/Spa Combo
- Pool House
- On Lot
- Built-In
Homeowners Association Information
- Dues: $318/Monthly
Flooring
- Wood
- Stone
- Carpet
Exterior Features
- Frame
- Stucco
- Roof: Shake
Utility Information
- Utilities: Natural Gas Connected, Electric, Public
- Sewer: In & Connected
Garage
- Guest Parking Available
- Garage Door Opener
- Detached
Parking
- Guest Parking Available
- Detached
Stories
- 2
Living Area
- 6,700 sqft
Disclaimer: All measurements and all calculations of area are approximate. Information provided by Seller/Other sources, not verified by Broker. All interested persons should independently verify accuracy of information. Provided properties may or may not be listed by the office/agent presenting the information. Data maintained by MetroList® may not reflect all real estate activity in the market. All real estate content on this site is subject to the Federal Fair Housing Act of 1968, as amended, which makes it illegal to advertise any preference, limitation or discrimination because of race, color, religion, sex, handicap, family status or national origin or an intention to make any such preference, limitation or discrimination. MetroList CA data last updated 1/15/25 00:50 Powered by MoxiWorks®




