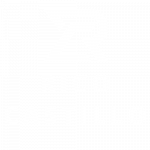


Listing Courtesy of:  Metrolist / Berkshire Hathaway Home Services Elite Real Estate
Metrolist / Berkshire Hathaway Home Services Elite Real Estate
 Metrolist / Berkshire Hathaway Home Services Elite Real Estate
Metrolist / Berkshire Hathaway Home Services Elite Real Estate 9850 Sherman Lane Wilton, CA 95693
Active (43 Days)
$3,500,000
MLS #:
224086380
224086380
Lot Size
5 acres
5 acres
Type
Single-Family Home
Single-Family Home
Year Built
2003
2003
School District
Elk Grove Unified
Elk Grove Unified
County
Sacramento County
Sacramento County
Listed By
Maryah Pimentel, Berkshire Hathaway Home Services Elite Real Estate
Source
Metrolist
Last checked Sep 16 2024 at 7:54 PM PDT
Metrolist
Last checked Sep 16 2024 at 7:54 PM PDT
Bathroom Details
- Full Bathrooms: 4
- Partial Bathrooms: 3
Kitchen
- Kitchen/Family Combo
- Island
- Granite Counter
- Pantry Closet
- Pantry Cabinet
Lot Information
- Split Possible
- Pond Seasonal
- Auto Sprinkler F&R
Property Features
- Fireplace: Family Room
- Fireplace: Master Bedroom
- Fireplace: Living Room
- Fireplace: Circulating
- Fireplace: 1
- Foundation: Slab
Heating and Cooling
- Wood Stove
- Fireplace Insert
- Electric
- Central
- Propane
- Ceiling Fan(s)
Pool Information
- Pool/Spa Combo
- On Lot
Flooring
- Wood
- Tile
- Slate
- Carpet
Exterior Features
- Wood
- Stucco
- Roof: Composition
Utility Information
- Utilities: Electric, Propane Tank Leased
- Sewer: Septic System, In & Connected
Garage
- Workshop In Garage
- Guest Parking Available
- Garage Facing Side
- Garage Door Opener
- Rv Storage
- Rv Access
- Boat Storage
Parking
- Guest Parking Available
- Rv Storage
- Rv Access
- Boat Storage
Stories
- 1
Living Area
- 6,612 sqft
Location
Estimated Monthly Mortgage Payment
*Based on Fixed Interest Rate withe a 30 year term, principal and interest only
Listing price
Down payment
%
Interest rate
%Mortgage calculator estimates are provided by Coldwell Banker Real Estate LLC and are intended for information use only. Your payments may be higher or lower and all loans are subject to credit approval.
Disclaimer: All measurements and all calculations of area are approximate. Information provided by Seller/Other sources, not verified by Broker. All interested persons should independently verify accuracy of information. Provided properties may or may not be listed by the office/agent presenting the information. Data maintained by MetroList® may not reflect all real estate activity in the market. All real estate content on this site is subject to the Federal Fair Housing Act of 1968, as amended, which makes it illegal to advertise any preference, limitation or discrimination because of race, color, religion, sex, handicap, family status or national origin or an intention to make any such preference, limitation or discrimination. MetroList CA data last updated 9/16/24 12:54 Powered by MoxiWorks®





Description